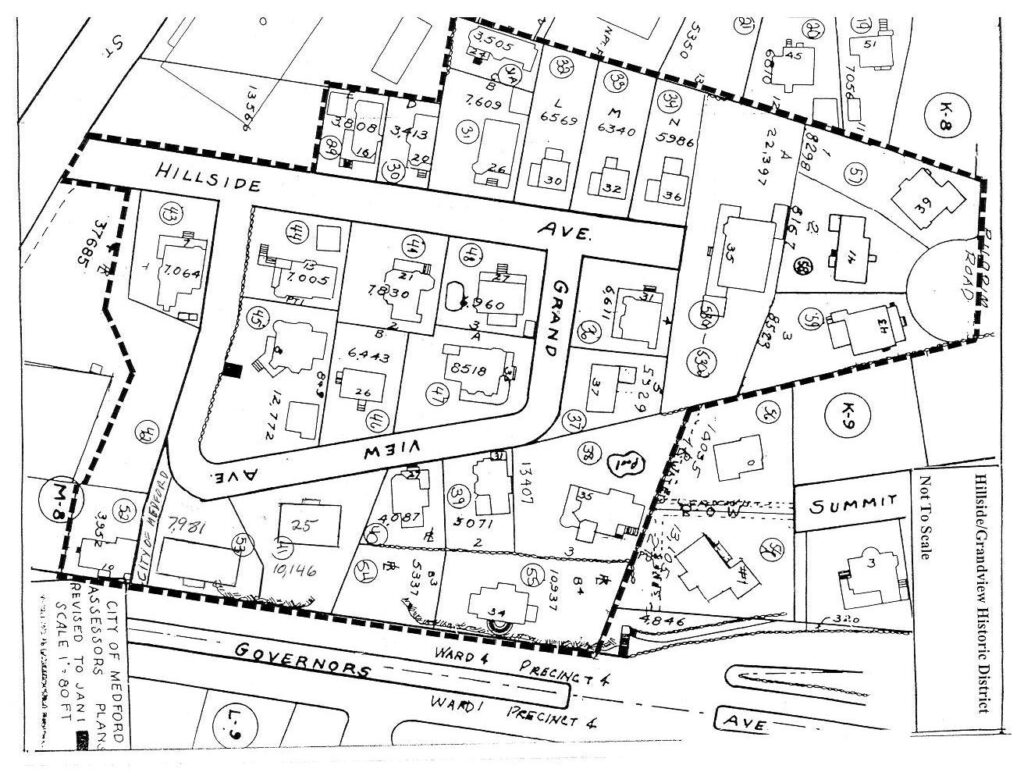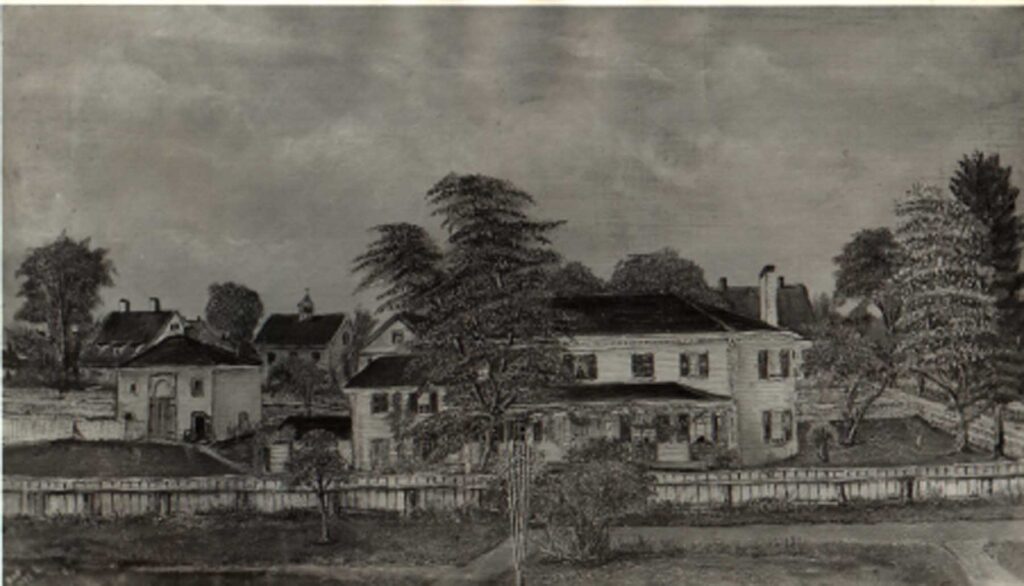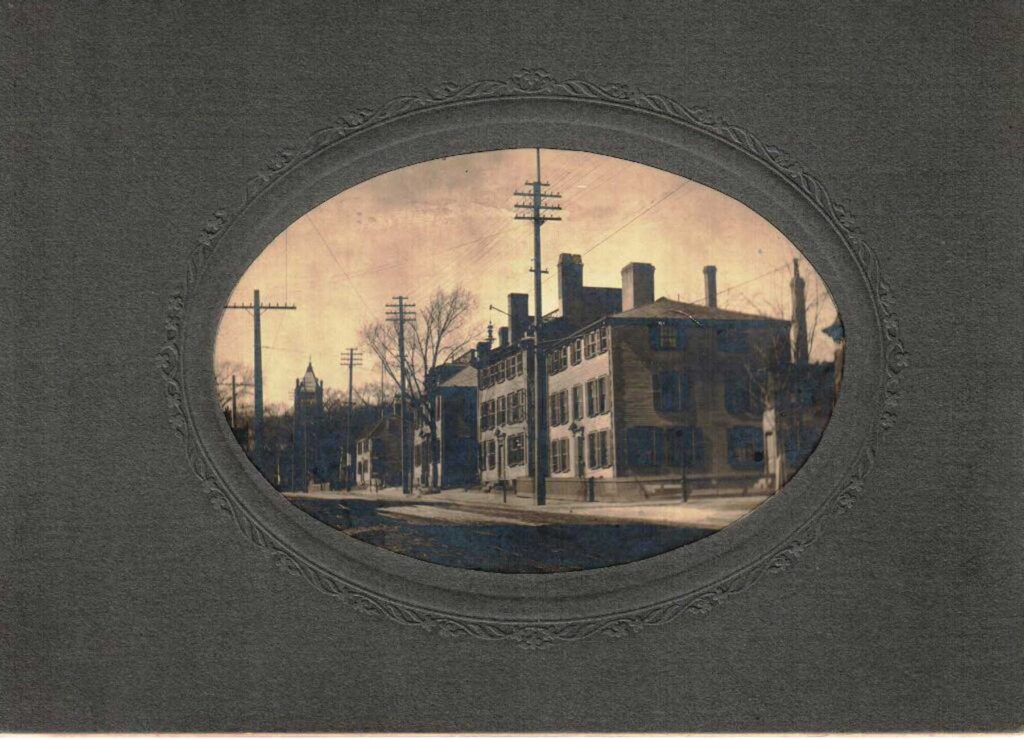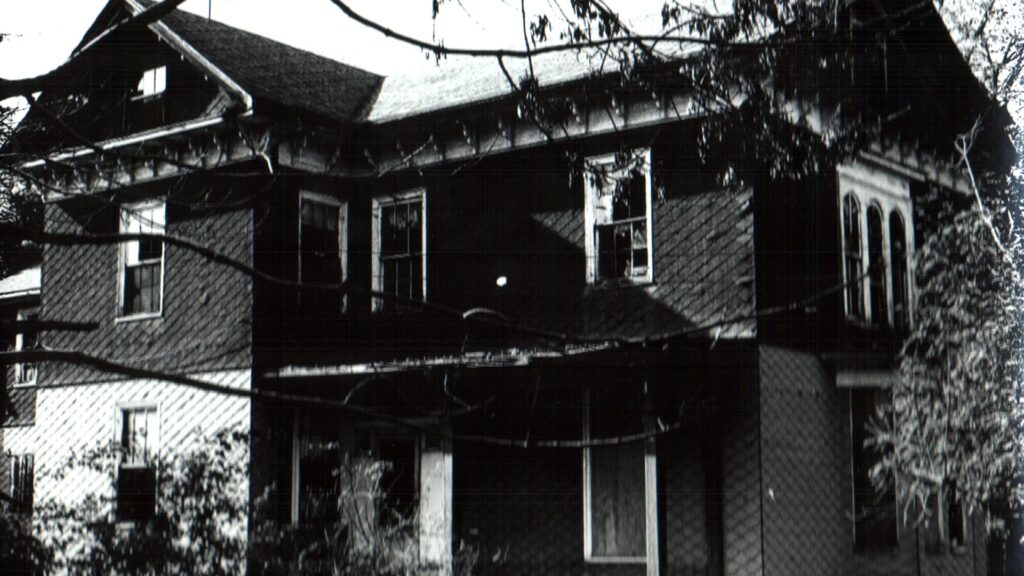Certificates
There are three types of certificates one can apply for:
Certificate of Appropriateness
Issued for those changes that are in conformance with the Historic District Ordinance and/or are acceptable to the Historic District Commission. The application for this certificate may be downloaded here.
Certificate of Non-Applicability
Issued for alterations which affect features deemed to be not detrimental to the district by the Historic District Commission. Examples include work not visible from the public rights of way, reconstruction work similar in material and design to the original following fire or other disaster, maintenance repairs or replacement using the same design and materials, or work where no exterior architectural features are involved.
Certificate of Hardship
Issued for those changes which are not appropriate, but which may be necessary due to economic, physical, or other special conditions. A Certificate of Hardship may not be issued until a Certificate of Appropriateness has been denied, unless specific conditions, such as code violations, make such an application infeasible.
Work begun without an approved Certificate is subject to removal.
Procedures & Timeline
Applications for any certificate need to be returned at least three (3) weeks prior to the next meeting the next meeting of the Commission to allow for adequate time for commissioners to review the applications. An initial review will determine if the application is complete. Incomplete applications will be returned immediately with marks for additional information. Upon receipt of the completed form, the Commission shall schedule a public hearing, notices will be posted with the clerk, and the applicants, abutters and other interested parties will be notified. An application may be approved or denied at the public hearing, or it may be continued at subsequent meetings. If an extension is required, it shall be approved by the applicant and the commissioners. Once the commissioners make a determination, a certificate, if granted, will be issued to you within fourteen days.
All meeting dates, notification policies, and deadlines are set forth in M.G.L. 40C governing Historic District Commissions. If applicants disagree or are unsatisfied with the ruling by the Commission, he or she may, within (20) twenty days after the filing of such notice of ruling with the City Clerk, appeal to the Superior Court. On the other hand, the Historical Commission may, through Superior Court, seek an injunction against any violation in the district. Such ruling may result in the removal of the unapproved item and a fine. Resubmission of denied applications, with adjustments as suggested by the commission, are encouraged.
Required Documentation
The following information must be included within the application to ensure a quick and timely response to any proposed work under the Historic District Commission’s jurisdiction:
1. Site plan – showing the existing building and location of proposed addition/alteration. City of Medford Assessors maps are acceptable (available at the Engineer’s Office).
2. Architectural Drawings or Sketches – drawn to scale on at least 8.5” X 11” paper. The applicant may reduce drawings but must submit one full sized set. These plans must include floor plans and all major elevations, as well as any construction details.
3. Photographs – 5×7 (one set color) showing the existing conditions including all four major elevations of the existing dwelling. Detail shots of the proposed area of construction (at least one) are required.
4. Cut Sheets – product information required to detail proposed products applicable to construction.
Abutters & Legal Notification
The ordinance governing the Historic Districts requires all abutters, including across streets and ways in all directions, to be notified at least 14 days prior to meetings. The assessor’s office maintains a list of abutters which includes mailing addresses. All mailing costs and advertising fees in local papers shall be the responsibility of the applicant, through the Historic District Commission.




